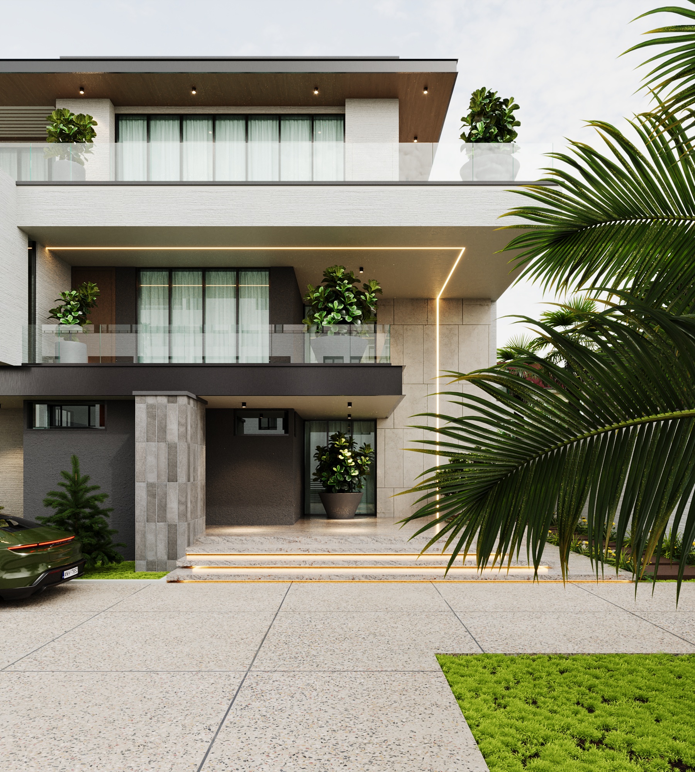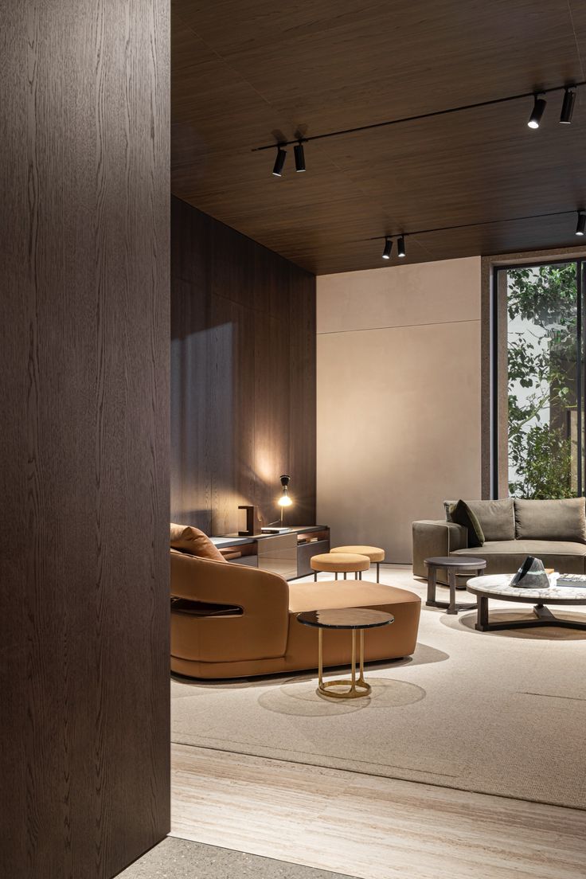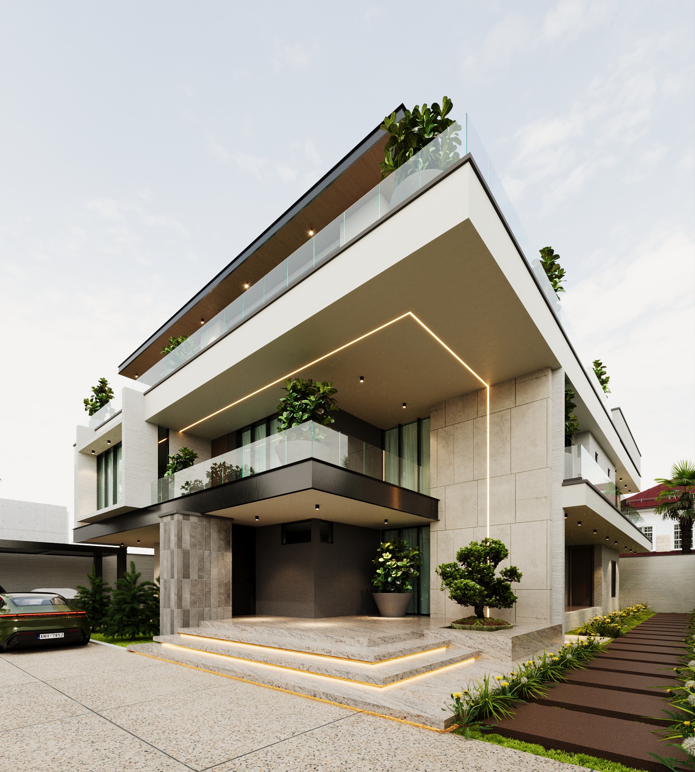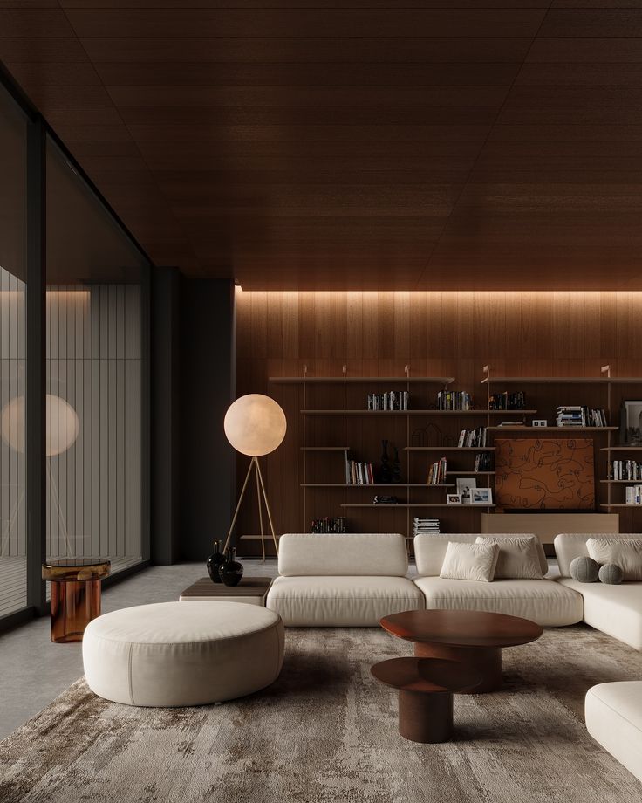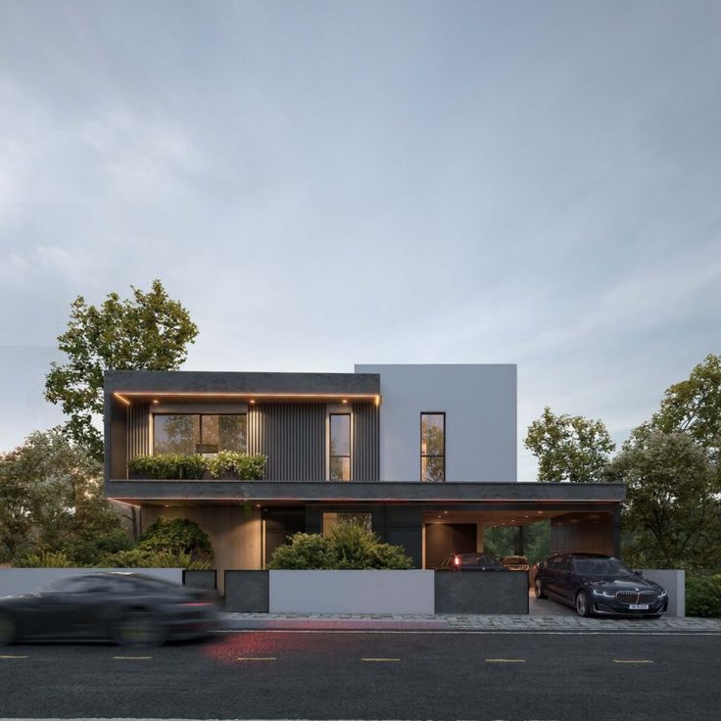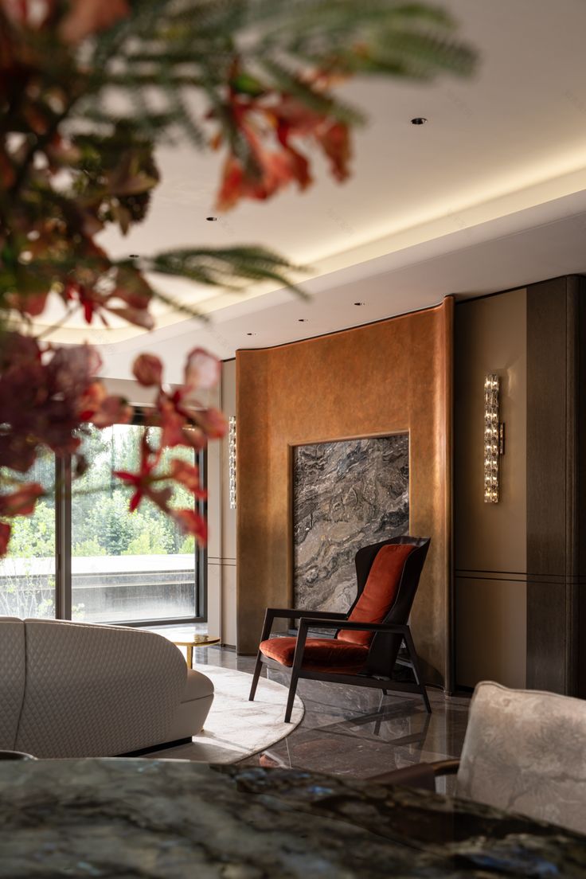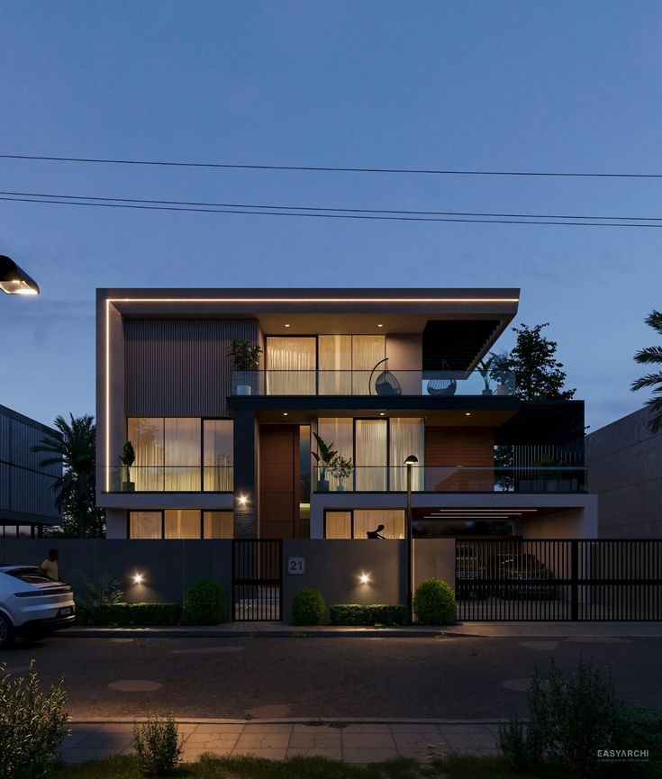1 - WHO WE ARE
Based in Lagos and serving clients nationwide, Modeling Spaces is an architectural firm known for blending creativity with precision. From initial design to flawless execution, we bring your vision to life—whether it’s a residential masterpiece, commercial hub, or expertly supervised project.

